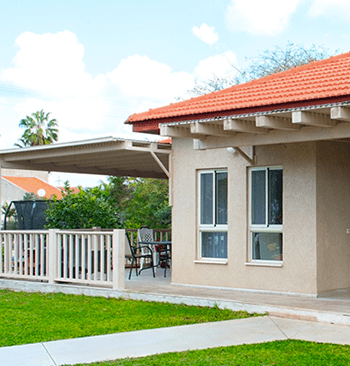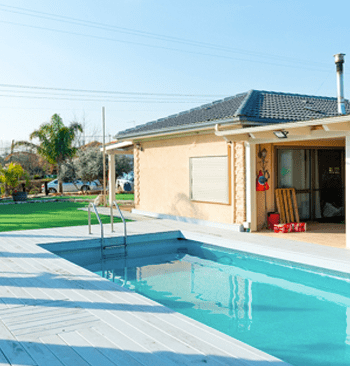Modular construction in steel
The Isramarin Company conducts modular steel construction projects, starting from the planning stage, through the development works, building construction, erection at the site, connection to infrastructures (water, electricity ,sewage etc.) and up to the handing over. The Isramarin buildings and structures are planned by the Company or by the customer in a way that is adapted to the modular construction method, and the technical specification is developed by the specific structure features, in each case by the specific needs and requirements. The composition of the structure and external walls provide an excellent solution, in compliance with the applicable European, Israeli and international standards for thermal insulation, acoustic insulation, moisture, rodents, fire and earthquakes. The components of the structure walls meet fire standards 931, 755 and 921.


Foundation
The structures are erected on various foundation options, by the type of soil at the site and in accordance with the planner's instructions.

Structure frame
The structure frame is made of main construction steel frames, pursuant to the constructor's requirements. This method ensures the structure strength, flexibility and compliance with the applicable standards.

Interior finish
There are various finish options for the structure components, like windows and doors, sanitary fixtures and interior systems, that the customer can choose from the standard specification, or by the customer's specification.

Exterior walls
Exterior walls are made using the multi-layer dry wall construction technology, with a thickness range of 13-25cm, in accordance with the specific requirements. The external envelope of the wall is performed on a galvanized steel construction and includes insulation, with an internal red drywall board, or green in wet areas.

Exterior finish
There are several finish options for the customer to choose from, like painting, decorative acrylic plaster of various shades, or another rigid cladding solution, like marble, stone, granite porcelain, wood, decorative sheet metal, aluminum cassettes etc.

Interior partition walls
Drywall partitions of 10-12 cm thick, insulated and made of galvanized steel construction with red drywall boards, or green in wet areas.

The building roof
Various options for roofs:
- Tiled roofs
- Rav Raaf (steel tiles) on a wood or steel construction
- Light roofs, visible or hidden, based on an insulated metal panel or sheet
- Flat concrete roofs – light-weight concrete, including insulation membranes and drainage.

Floor
The structure floor is made of cast concrete on a steel beam frame, that ensures maximum resistance to ground motions and foundations or alternatively, the floor is cast at the construction site, while conducting lab tests to ensure the quality of concrete.
Projects
Modular construction in concrete
While traditional construction takes many months, delivery time with this method is very fast.
Modular construction using shipping containers
While traditional construction takes many months, delivery time with this method is very fast.






